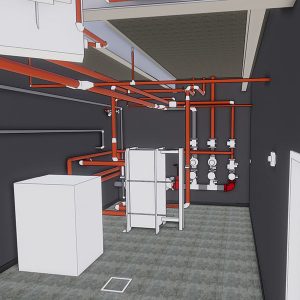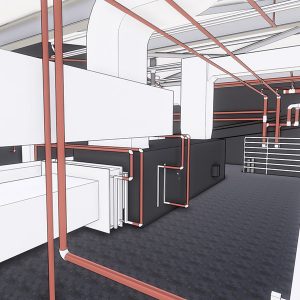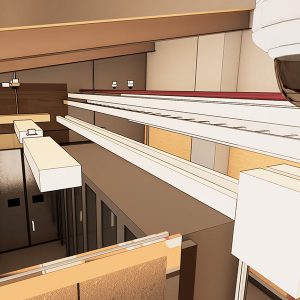Building Information Modeling
Building Information Modeling (BIM) is a planning process that utilizes dynamic 3D models to provide project members the opportunity to more efficiently plan/design the development and management of new structures. Utilizing the latest software and technology, RESPEC is proud to offer a full range of BIM services including BIM project planning, 3D modeling, point cloud conversions, virtual reality environments, and BIM consulting.
RESPEC employs BIM to integrate a 3D architectural model with structural, mechanical, and electrical elements to communicate and confirm design intent with stakeholders and contractors, allowing users to visualize the completed facility before breaking ground.
This data driven approach to information sharing and collaboration promotes efficiency, saving project time while allowing for the accommodation of complex designs and shorter construction schedules.
UAA Energy Model One. A mechanical, electrical, architectural, structural, and cost estimating project conducted at the University of Alaska Anchorage.
Tips for use: Select the “First Person” icon, then use the W, S, A and D keys to move forward, back, left, and right respectively while using the mouse pointer to aid with direction. (For optimal results, use Chrome of Firefox browsers.)




Stay in Touch