Sealaska Walter Soboleff Building
RESPEC provided the mechanical and electrical design of a contemporary, 30,000 square-foot Alaska Native cultural and visitor facility with three stories and a basement. A clan house is located on the first floor of the building along with a gallery and expanded retail store. The first floor also hosts an office for the center’s artist-in-residence program. The artist will have direct access to the collections space to observe artifacts such as a clan hat or war helmet from 200 years ago as inspiration for their current artwork.
Language revitalization is a primary focus of the educational facilities on the second floor of the center, where a large classroom space is located to support on-site and distance learning through video feeds and other technology. The Sealaska Heritage Institute (SHI) holds the world’s largest collection of Tlingit, Haida, and Tsimshian language recordings. Language revitalization is becoming a higher priority with so few speakers alive today. According to the SHI, only 120 Tlingit, 3 Haida, and 10 Tsimshian speakers survive as of 2020. This living history room will also be the location of the SHI’s Alaska Native lecture series. Like the center itself, the lecture series is designed to promote cross-cultural understanding of the indigenous cultures of southeastern Alaska.
Energy conservation was a prime design consideration for this project. The facility features LED lighting systems to meet its energy goals and reduced maintenance costs. The ceremonial space includes an LED performance-lighting system. The LEDs in the exhibit halls were selected not only for their energy efficiency and maintenance advantages but also their favorably low-ultraviolet emissions. After construction, the facility was named as a Leadership in Energy and Environmental Design (LEED) Gold-certified facility.
Design challenges for this project included the need for specialized treatment of various system characteristics, including the following:
• Accurate and stable temperature and humidity control
• Enhanced levels of filtration and indoor-air treatment
• Space pressurization and air-movement control
• Special exhaust systems and containment control
• Customized fire protection and lighting applications
• Using building information modeling (BIM) software to generate three dimensional mechanical models, which optimized space utilization and reduced conflicts.
RESPEC also provided construction administration services and participation during construction helped to ensure the facility’s LEED Gold certification.

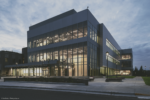
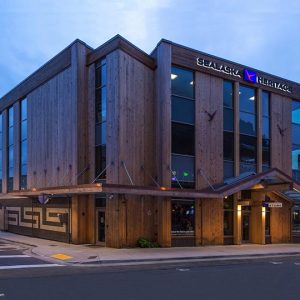
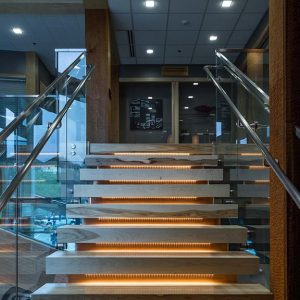
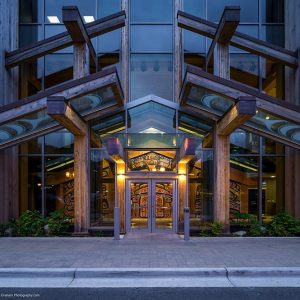
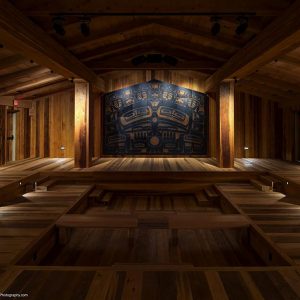
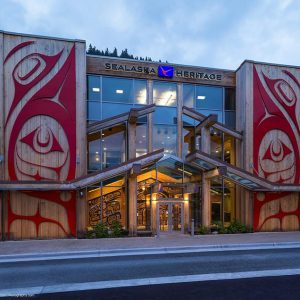
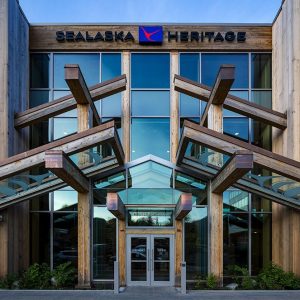
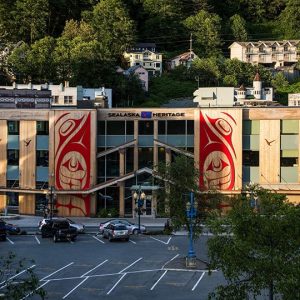
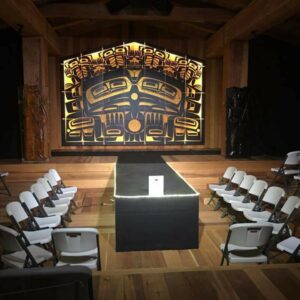
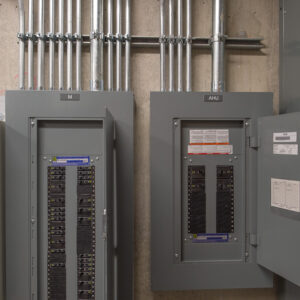
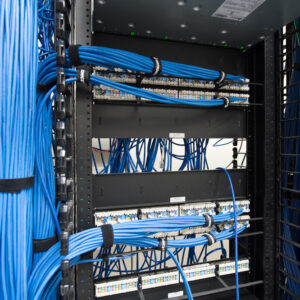
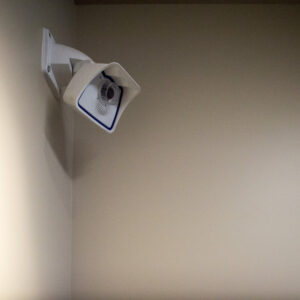
Stay in Touch