Bridging Eras: How RESPEC's Structural Solutions Modernized the Historic Astor House
How do we decide which pieces of our history are worth saving? For the community of Golden, Colorado, the answer was found with the Astor House. This historic building stood as one of the last beacons of a bygone era, beginning as a boarding house and hotel in the 1800s before becoming a local museum operated by volunteers and maintained by Golden History Museums. When the city contemplated selling or converting it for other uses, the community rallied to save the treasured landmark and partnered with Foothills Art Center, which needed more space, to negotiate an agreement with the city to lease the original building. However, the building needed significant rehabilitation, and the center required more rooms to meet its needs, prompting the decision to create a new addition to the historic structure.
The project’s mission was clear: modernize the Astor House for public use while honoring its historical significance. Given their previous work on the building, RESPEC structural engineers John Peck and Gene Schaefer were brought to spearhead the structural portion of the renovations, which included adding a new section with an art gallery and storage for artwork.
The team needed to avoid impacting the original stone foundations. Working with the architect, AB Studio, they designed an innovative Light Touch passageway, a glass-enclosed passageway designed to have minimal or no structural attachment to the existing building. With its transparent, modern look, the passageway links the old and new parts of the Astor House, symbolizing its historic essence with modern standards.
The old building had its quirks, such as uneven, rough-sawn floor joists and a foundation made of stone and loosely grouted river rocks, that required careful attention. To verify the strength of the existing floors, the team conducted nondestructive testing to assess the properties of the historic wood framing and then reinforced the structure with additional joists and concrete foundations. The cantilevered passageway proved to be a clever solution that preserved the integrity of this historic foundation.
The project kicked off in 2021 and culminated in a public unveiling on May 25, 2024. Throughout the process, constant communication with the architect and Foothills Art Center was the key to ensuring the project’s success, while John and Gene’s proficiency played a critical role in navigating the complexities of the renovation. Hassan Najjar, the Executive Director of Foothills Art Center at the time of the project, thanked RESPEC for “your amazing expertise!”
“It’s rewarding to show family and friends the project we worked on—truly a once-in-a-lifetime experience,” said John. He also emphasized the importance of curiosity and clear communication for new engineers. The Astor House project provided invaluable insights into historic construction methods, knowledge that will be incredibly important for future renovation efforts.
Now listed on the National Register of Historic Buildings, the Astor House stands as a monument to modern innovation, community collaboration, and the preservation of historical heritage. The project not only saved a beloved landmark but also strengthened the ties between the past and the future. Once a place for hospitality and shelter, the Astor House will continue serving the public for future generations.


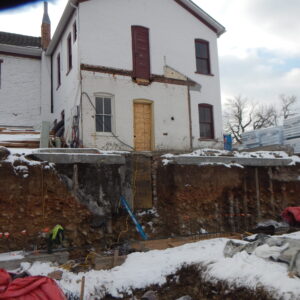

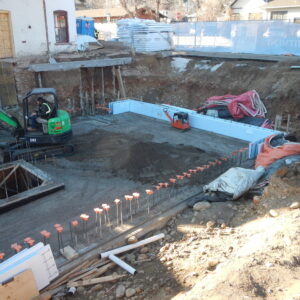
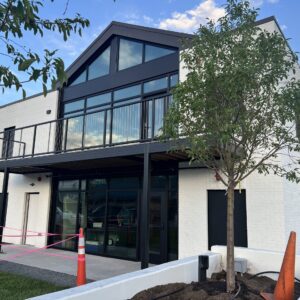
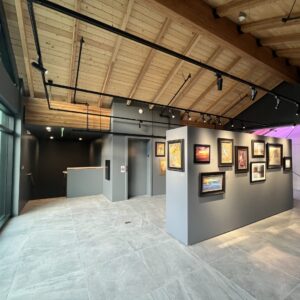
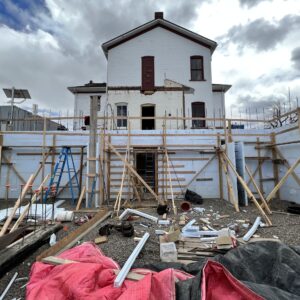
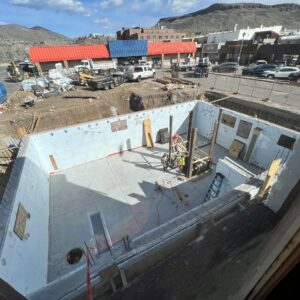
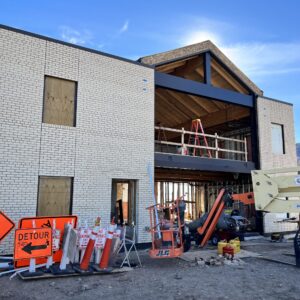

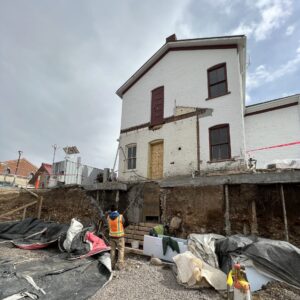
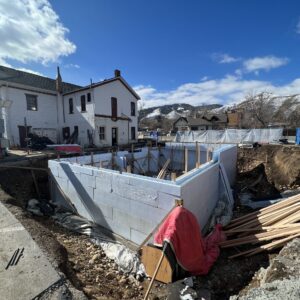
Stay in Touch