Chena Flood Project Visitor Center and Office Modernization
RESPEC provided complete civil, electrical, mechanical, and structural engineering design services for the renovation of and new addition to the Chena Flood Project Office located in North Pole, Alaska. This 7,200 square-foot building that was designed for the U.S. Army Corps of Engineers is a multiuse facility that serves as project offices, a maintenance and storage facility for maintenance vehicles and equipment for the flood project, and a visitor center for the public that provides educational and informational displays about the flood project and surrounding area.
The structural design included a 43-foot by 60-foot visitor center addition to the east side of the building as well as heavy timber entry canopies at the employee and public entrances. The slabs in the garage bay and offices were replaced with new, heated concrete slabs that were on grade to match the additional flooring. The building addition consists of rough-hewn, heavy timber interior columns, beams, and 2-inch by 8 inch exterior stud walls. Because the addition is higher than the existing facility, which caused snowdrift loads on the existing roof, new roof trusses were designed to handle the additional load. The building is an example of a heavy timber, “Alaskan architecture” type of structure. Close coordination was required between the mechanical, electrical, structural, and architectural engineering elements to achieve an efficient, visually appealing, and integrated design solution.
The building’s mechanical design includes an indirect oil-fired ventilation system for demand-based ventilation in the vehicle storage bay that is controlled by a carbon monoxide sensor; a demand-based ventilation system for the visitor lobby that is controlled by CO2 levels; and an energy-efficient, masonry-type heater installed in the lobby and faced with local river rock that has superior latent-heat properties.
The electrical design incorporated redirection of the electrical service with provisions for solar-power input; special lighting display systems in the lobby; direct/indirect, pendant-mounted lighting; energy-efficient lighting controls; and a revision to the emergency generator system.

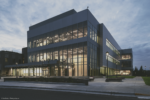
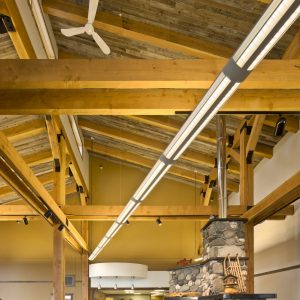
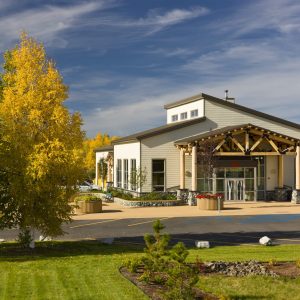
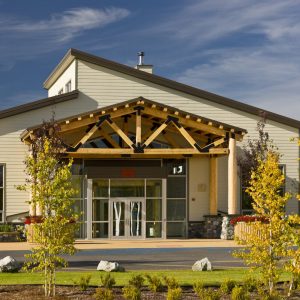
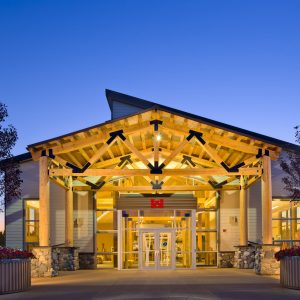
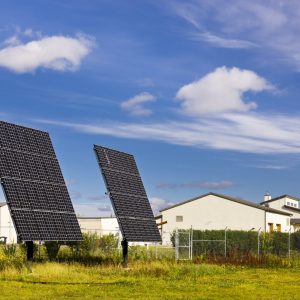

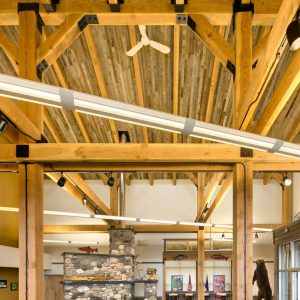
Stay in Touch