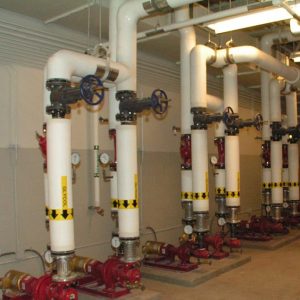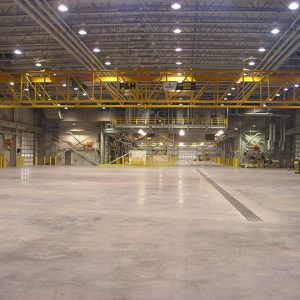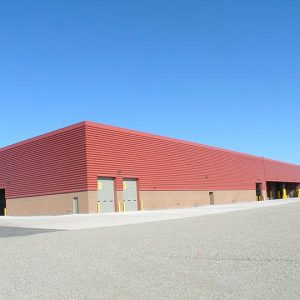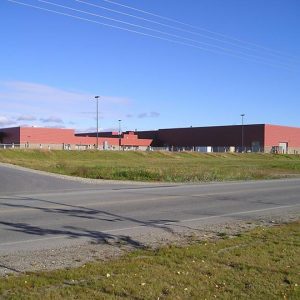Fort Wainwright Army Post Vehicle Maintenance Facility
Fort Wainwright’s vehicle maintenance facility (VMF) is a T-shaped building with a footprint of more than 105,000 square feet that consists of a warehouse with a loading dock, a core administrative area, and maintenance repair bays.
The larger maintenance areas, which are on either side of the T, are symmetrical and comprise overhead bridge cranes, two below-grade inspection pits, trench drains, and compressed air for each bay. The bridge cranes span 130 feet with a lifting capacity of 15 tons and travel the entire length of each structure. The smaller maintenance area has one 72-foot-span bridge crane with a lifting capacity of 7.5 tons. The slab holds trench drains in front of each overhead door and along the main vehicle corridor.
Mechanical systems are connected to the existing base-utilidor steam, condensate, water, and waste distribution systems. Heating, ventilation, and air conditioning (HVAC) systems use direct digital controls for monitoring the system status and set points that are tied directly to the main base host computer. Two fans provide air exhaustion from the maintenance bays, and two constant-volume air-handling units supply 100 percent outside air intake. A pair of rotary-screw-type air compressors, each with a 332 standard-cubic-foot-per-minute (scfm) capacity; integral, air-cooled after-coolers; and a single, refrigerated air dryer provide dry, clean, compressed air throughout the maintenance areas. A 660-gallon receiver tank stores compressed air and limits compressor cycling. Ceiling fans in the maintenance bays provide air circulation and destratify the upper areas, while air monitors and alarms are installed to ensure that the environment is safe according to Occupational Health and Safety Administration (OSHA) standards.
Electrical building systems consist of lighting, power, telecommunications, fire detection and alarm, grounding, and intercom and paging. Metal-halide lighting is used in the maintenance bays, and the lighting fixtures in the maintenance pits are rated for Class 1, Division 1, Group D hazardous location use. An internal voice and data system provides communications throughout the facility.
Extensive site development was needed to accommodate the new building. The existing utilities were extended through an additional 1,000 linear feet of utilidor. RESPEC’s site and building designs also incorporated security, antiterrorism, and force-protection features.






Stay in Touch