University of Alaska Southeast John R. Pugh New Residence Hall
RESPEC served as a subconsultant to this project’s architect by providing civil, geotechnical, mechanical, structural and electrical engineering services for a new, 60-bed residence hall with future growth planned to a minimum of 120 beds. The new residence hall presented the RESPEC structural design team with many challenges and opportunities for innovative design. Major challenges included designing for construction in an extremely rainy climate, ensuring proper foundation support despite sloping terrain and varying soil conditions across the site, supporting complex rooflines, and incorporating changes to the construction scope late in the design process. RESPEC engineers worked diligently with the design and construction team members to complete this unique facility on schedule while exceeding the client’s expectations. With three structural systems used in the building and four seismically separated portions of the facility, creativity and attention to detail were needed. RESPEC’s approach was to design load-bearing, cold-formed steel structures that sandwiched the central, structural-steel-gathering structure and provided seismic joints between the independent structures. The front entrance canopy, which was framed in glue-laminated timber (glulam), was seismically separated from the warm building structures. The three structural systems were selected to provide the best fit for the architectural layouts, efficiency of materials, and sustainability considerations. The site geology contained bedrock surfaces and deep lenses of organic material, and a diligent subsurface investigation was required to identify these two site conditions. Site-investigation methods for the four-story residence hall included machine-dug test pits and hand-exploration methods to map the bedrock surface and model that surface in Civil 3D site-design software. RESPEC was particularly concerned that half of the building would be bearing on bedrock surface and the other half on an engineered embankment surface. The building siting with these varying site conditions included close coordination with the structural engineer, architect, and owner. The civil engineering design for this 1-acre, undeveloped, sloping, forested site included clearing and grubbing as well as site preparation for the building foundation. An extension of the domestic- and fire-water supply was provided. Design components also included a new sanitary sewer system that connected the site to Glacier Highway; a new underground storm drain system; erosion- and sediment-control plans; and traffic-control plans for the Glacier Highway sewer connection. Challenges inherent to the varying soil conditions required that the bedrock surfaces be modeled to determine the limits of the rock excavation that was required to safely support the building foundation. The site work was designed and permitted to be constructed in two phases. Close coordination with the design team was maintained throughout the project design phase to ensure that the building footprint and foundation system aligned with the bedrock excavation. International Building Code special inspections were performed during the construction of the new facility. These inspection services included earthwork, reinforced concrete, epoxy grouted anchors, structural-steel bolts, structural-steel welding, and cold-formed steel. RESPEC engineers also performed water-sample testing per City and Borough of Juneau requirements, compaction testing within the Alaska Department of Transportation & Public Facilities right-of-way for the sewer manhole installation, and observation of water- and sewer-pressure testing procedures per the project specifications. The mechanical systems design included air-source heat pumps with an electric boiler backup heating plant, radiant floor heating, heat-recovery ventilation, low-flow plumbing fixtures, wet sprinkler and standpipe systems, a propane emergency generator, and direct digital controls.
Power systems included utility service, distribution and branch circuit systems, devices and equipment. Lighting systems included exterior and interior systems. The exterior is supported with emergency power packs to maintain illumination for a minimum of 90 minutes in the event of a power outage. The interior was designed with surface-mounted and recessed lighting fixtures with LED lighting. Low-maintenance LED light engines are used for all luminaires in the facility because it is a LEED project. A 3500K color temperature is prominent throughout. Low-voltage controls are used with scheduling and occupancy control to limit use during inactive hours.
RESPEC used fiber-optic cable to integrate network and communications for the new residence with the campus network system. The infrastructure incorporated runways in the electrical room and two terminal stations were installed. Additional network terminals are in the study, lounge, and seminar room to best accommodate the students, professors, and guests.
Television service and distribution is routed from the nearest utility source and is amplified as required for the number of connection points within the building. Each dormitory room is provided with a terminal.
Implementation of an automatic fire detection and alarm system is addressable with initiation and notification devices provided in compliance with the codes. It also incorporates features for the elevator and sprinkler systems.
Access control and security include surveillance cameras, sensors indicating door open conditions, and alarms. The cameras are programmed to allow image collection and video streaming when motion is sensed at certain locations. The system allows for storage allowing historic review as needed from monitoring systems.

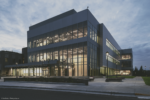
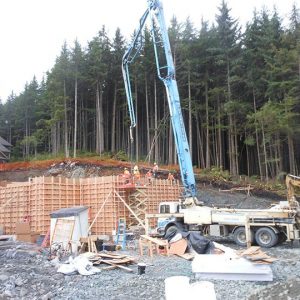
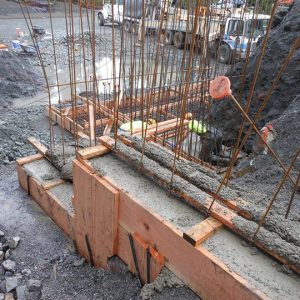
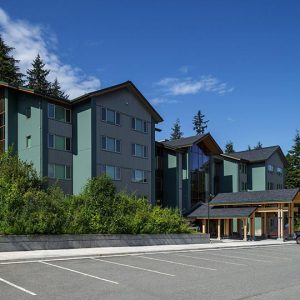
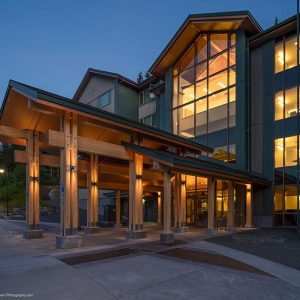
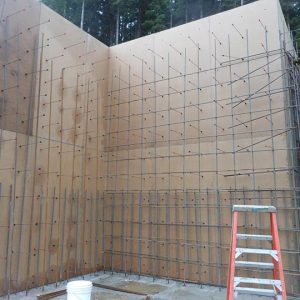
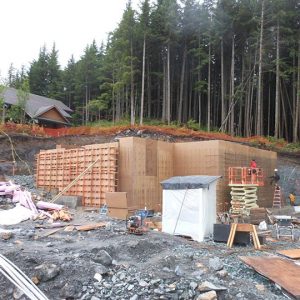
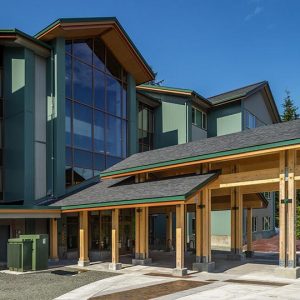
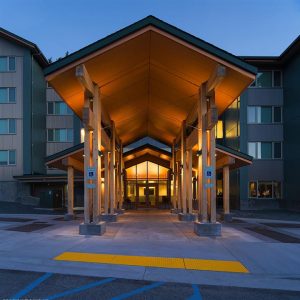
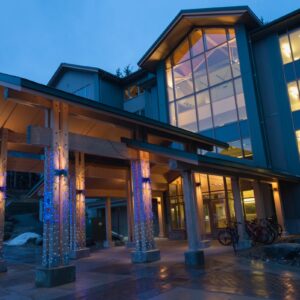
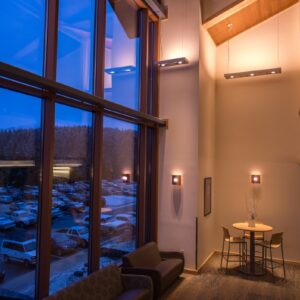
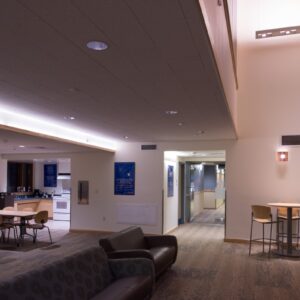
Stay in Touch